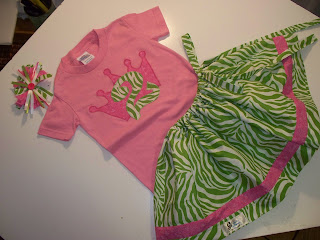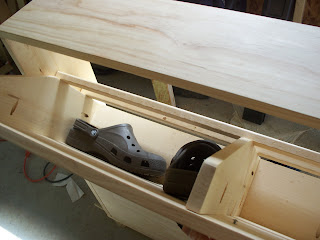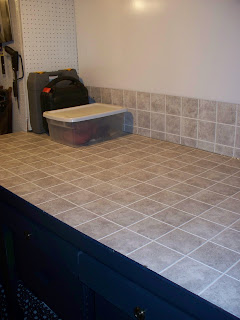So after sewing over 40 T shirts, 20 ties, 4 dresses, 3 skirt outfits and 37 crayon rolls in just a few weeks, I'm a bit tired. But hopefully it will be all worth it.
Now don't forget, I said TWO amazing opportunities. A few days after I signed myself up for sewing my life away, I received an email from Ana White. Ana is my idol. And I mean that seriously. If you have a few hours to spare, check out her website: http://www.ana-white.com/. Ana is a DIY guru and will teach you to build anything that you have ever dreamed of building. She is currently building a house. From the ground up. But the website gives free furniture plans and the most basic instructions so that anyone can follow them. I found her years ago when her blog was very young, but she currently has one of the largest DIY blogs out there and if you are someone like me, she is your Oprah.
When the email first appeared in my inbox, I did a double take. My return email actually used the phrase, "is this for real??". Ana had emailed me to request that I be a contributor to her website. She has grown so large that she can not keep up with the demands of building all of the pieces that she makes plans for. So she started a group of contributors who will take her plans and turn them into reality so they can be posted on her blog. And Ana pays for all of the supplies. So essentially I am donating my time and work, but in turn I am getting free furniture that I get to keep, built by me to my specs (within reason). How can I complain? I will also be getting credit as the builder and contributor on her site. First up for me was a cabinet for my craft room. It is almost done and I will let you all know when it posts on Ana-white.com.
SO... my craft room is torn apart like a tornado came through. Jay has been picking up threads, fabric scraps, and sawdust out of our laundry and kids' hair for several weeks. I have bags under my eyes that resemble an 89 year old's. And I might be slightly crazy right now. But I'm sooooo in my element. And who doesn't love a bit of crazy?



















































